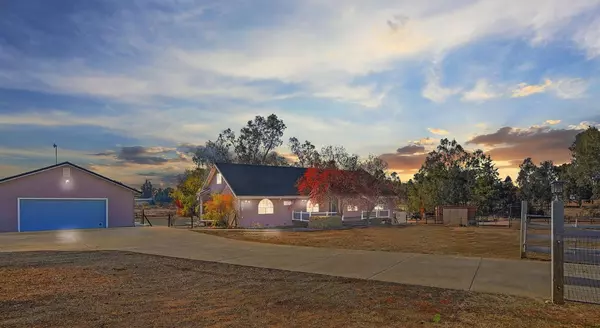For more information regarding the value of a property, please contact us for a free consultation.
Key Details
Sold Price $860,000
Property Type Single Family Home
Sub Type Single Family Residence
Listing Status Sold
Purchase Type For Sale
Square Footage 3,568 sqft
Price per Sqft $241
MLS Listing ID 221007505
Sold Date 04/12/21
Bedrooms 6
Full Baths 2
HOA Y/N No
Originating Board MLS Metrolist
Year Built 1996
Lot Size 4.550 Acres
Acres 4.55
Property Description
COUNTRY LIVING at it's finest! This country property offers 6 bedrooms plus media room and office/craft room! Open concept kitchen family combo, kitchen offers Thomasville cabinetry with soft close doors and island and granite counter tops! Living room offers French doors out to back deck overlooking beautiful property. Bathrooms updated with newer vanities, tile shower surround and tile flooring. Home Theater room/game room wired for projection and sound on second level. Detached garage has workshop with 2 storage rooms and 220. Bring your horses and animals! Road access gate in back of property, 100'x125' dry paddock with 12x12 shelter in front of property. 70 ft round pen with sand footing, 100'x185' cross fenced pasture with (2) 12'x12' shelters in back of property! 100'x200' arena with two 12ft gates, 40 foot shipping container used for hay storage, grain and tack room. DG w/road base gravel mix road from back gate through property for trailer access and owned solar!
Location
State CA
County Sacramento
Area 10693
Direction From Hwy 99 Exit Dillard Rd E, turn S on Colony Rd , turn E on Blake Rd to address on corner of Blake and Tavernor.
Rooms
Master Bathroom Shower Stall(s)
Master Bedroom Closet
Living Room Great Room
Dining Room Dining/Living Combo, Formal Area
Kitchen Granite Counter, Island, Kitchen/Family Combo
Interior
Heating Central
Cooling Ceiling Fan(s), Central
Flooring Laminate, Tile
Fireplaces Number 1
Fireplaces Type Family Room
Window Features Dual Pane Full
Appliance Free Standing Gas Oven, Free Standing Gas Range, Free Standing Refrigerator, Dishwasher, Disposal, Microwave
Laundry Cabinets, Inside Room
Exterior
Garage Workshop in Garage
Garage Spaces 2.0
Fence Back Yard, Front Yard
Utilities Available Propane Tank Leased
Roof Type Composition
Topography Level
Porch Back Porch
Private Pool No
Building
Lot Description Corner, Pond Seasonal
Story 1
Foundation Raised
Sewer Septic System
Water Well
Architectural Style Ranch
Schools
Elementary Schools Galt Joint Union
Middle Schools Galt Joint Union
High Schools Galt Joint Uhs
School District Sacramento
Others
Senior Community No
Tax ID 136-0180-042-0000
Special Listing Condition None
Read Less Info
Want to know what your home might be worth? Contact us for a FREE valuation!

Our team is ready to help you sell your home for the highest possible price ASAP

Bought with The 3 Step Realty Group
GET MORE INFORMATION




