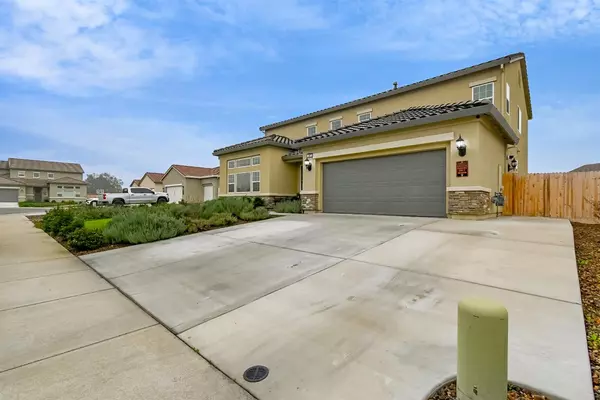For more information regarding the value of a property, please contact us for a free consultation.
Key Details
Sold Price $545,000
Property Type Single Family Home
Sub Type Single Family Residence
Listing Status Sold
Purchase Type For Sale
Square Footage 2,672 sqft
Price per Sqft $203
Subdivision Eagle Meadows
MLS Listing ID 221151178
Sold Date 03/09/22
Bedrooms 4
Full Baths 3
HOA Y/N No
Originating Board MLS Metrolist
Year Built 2020
Lot Size 9,148 Sqft
Acres 0.21
Property Description
This Beauty is Back On The Market due tono fault of Sellers, In The Meadows Community. This Spacious and Gorgeous home is ready for some company. From the welcoming entry, to the open floor plan, the large kitchen with plenty of cabinets. Comes with all stainless-steel appliances, including the refrigerator. Downstairs features a bath for guests, a guest bedroom, and full bath. Walk upstairs to the newly stained wood stairs case. Upstairs enjoy the convenience of the upstairs laundry room with cabinets and washer/dryer. The master bedroom and en-suite come with two walking closets, and double sinks. Two additional bedrooms, a full bath and loft for additional living space. There is definately room for everyone. The easy maintenance backyard has room for a pool or whatever your imagination desires. The seller has added additional concrete on the sides of the house for parking or storage. The shed and gazebo are also ready for those BBQ or yard projects.
Location
State CA
County Butte
Area 12558
Direction From Hwy 99 go west to Sycamore Street, turn right on Jay Drive, right on Bowen Ct.
Rooms
Master Bathroom Closet, Shower Stall(s), Double Sinks, Granite, Tile, Tub
Master Bedroom Closet
Living Room Great Room
Dining Room Breakfast Nook, Formal Room, Dining Bar, Space in Kitchen
Kitchen Breakfast Area, Butlers Pantry, Granite Counter, Island, Kitchen/Family Combo
Interior
Interior Features Formal Entry
Heating Central
Cooling Ceiling Fan(s), Central
Flooring Laminate, Tile
Window Features Dual Pane Full
Appliance Free Standing Gas Range, Free Standing Refrigerator, Dishwasher, Disposal, Microwave
Laundry Cabinets, Dryer Included, Washer Included, Inside Room
Exterior
Garage Attached, Boat Storage, RV Possible, Garage Facing Front
Garage Spaces 3.0
Fence Back Yard, Full
Utilities Available Public, Cable Available
Roof Type Tile
Street Surface Paved
Private Pool No
Building
Lot Description Manual Sprinkler F&R, Auto Sprinkler F&R, Cul-De-Sac, Curb(s), Low Maintenance
Story 2
Foundation Slab
Sewer In & Connected, Public Sewer
Water Water District, Public
Architectural Style Contemporary
Schools
Elementary Schools Gridley Unified
Middle Schools Gridley Unified
High Schools Gridley Unified
School District Butte
Others
Senior Community No
Tax ID 009-310-004-000
Special Listing Condition None
Pets Description Cats OK, Service Animals OK, Dogs OK, Yes
Read Less Info
Want to know what your home might be worth? Contact us for a FREE valuation!

Our team is ready to help you sell your home for the highest possible price ASAP

Bought with Non-MLS Office
GET MORE INFORMATION




