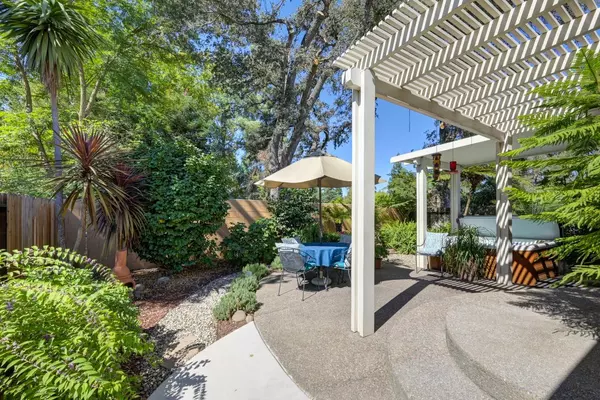For more information regarding the value of a property, please contact us for a free consultation.
Key Details
Sold Price $530,000
Property Type Single Family Home
Sub Type Single Family Residence
Listing Status Sold
Purchase Type For Sale
Square Footage 1,747 sqft
Price per Sqft $303
Subdivision Stock Ranch
MLS Listing ID 222126571
Sold Date 11/15/22
Bedrooms 3
Full Baths 3
HOA Y/N No
Originating Board MLS Metrolist
Year Built 1998
Lot Size 5,175 Sqft
Acres 0.1188
Property Description
Nature lovers hurry to this one! View of oaks and open area from the serene backyard with hot tub (included), covered patio and lush shaded landscaping. Lots like this one that back to Crosswords rarely come on the market. Two story home with loft, 3 bedrooms, 3 bathrooms-1 bedroom and full bath downstairs. Cozy family room with view and slider for easy access to hot tub and covered patio. Breakfast bar and eating area in kitchen, formal dining area and living room with bookcases that stay. Upstairs loft offers bonus area for office or kids or ? Garage cabinets, refrigerator in garage, washer and dryer included. Easy access to Costco & Walmart just over the bridge at the end of the street. Next to large, grassy Van Maren Park, trails and nature area. Close to Citrus Heights city facilities. This home in a popular, sought after neighborhood is a 10. See it now!
Location
State CA
County Sacramento
Area 10621
Direction Greenback Lane to Fountain Square Drive, roundabout to Stock Ranch Road to Aspen Gardens Way
Rooms
Family Room Cathedral/Vaulted, View
Master Bathroom Double Sinks, Tub w/Shower Over
Master Bedroom Walk-In Closet
Living Room Cathedral/Vaulted
Dining Room Breakfast Nook, Dining Bar, Dining/Living Combo, Formal Area
Kitchen Breakfast Area, Pantry Cabinet, Synthetic Counter
Interior
Interior Features Cathedral Ceiling
Heating Central, Fireplace(s), Gas
Cooling Ceiling Fan(s), Central
Flooring Carpet, Linoleum, Tile
Fireplaces Number 1
Fireplaces Type Family Room, Wood Burning
Equipment Networked
Window Features Dual Pane Full
Appliance Free Standing Gas Oven, Free Standing Gas Range, Gas Water Heater, Ice Maker, Dishwasher, Disposal, Microwave
Laundry Cabinets, Dryer Included, Electric, Washer Included, Inside Room
Exterior
Garage Attached, Garage Door Opener, Garage Facing Front, Interior Access
Garage Spaces 2.0
Fence Back Yard
Utilities Available Cable Connected, Natural Gas Connected
View Woods
Roof Type Tile
Topography Level
Street Surface Paved
Porch Covered Patio
Private Pool No
Building
Lot Description Auto Sprinkler F&R, Curb(s)/Gutter(s), Shape Regular, Street Lights, Landscape Back, Landscape Front
Story 2
Foundation Slab
Sewer In & Connected
Water Meter on Site, Water District, Public
Architectural Style Mediterranean
Schools
Elementary Schools San Juan Unified
Middle Schools San Juan Unified
High Schools San Juan Unified
School District Sacramento
Others
Senior Community No
Tax ID 243-0570-028-0000
Special Listing Condition None
Read Less Info
Want to know what your home might be worth? Contact us for a FREE valuation!

Our team is ready to help you sell your home for the highest possible price ASAP

Bought with American Heritage R.E. Professionals
GET MORE INFORMATION




