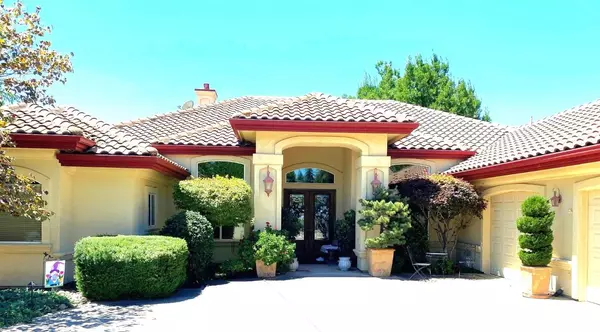For more information regarding the value of a property, please contact us for a free consultation.
Key Details
Sold Price $830,000
Property Type Single Family Home
Sub Type Single Family Residence
Listing Status Sold
Purchase Type For Sale
Square Footage 2,715 sqft
Price per Sqft $305
MLS Listing ID 223010149
Sold Date 05/15/23
Bedrooms 4
Full Baths 2
HOA Fees $25/ann
HOA Y/N Yes
Originating Board MLS Metrolist
Year Built 2001
Lot Size 0.340 Acres
Acres 0.34
Property Description
Exceptional custom home on the prestigious La Contenta Golf Course (optional membership) with picturesque panoramic Golf Course views of the 1st Green, 2nd Fairway, pond & just steps from the Club House. Impressive Grand Entry with formal dining area & sitting room or office. This one level, meticulously maintained home boasts high-end features yet exudes warmth & comfort. Master suite with cozy fireplace & pool/patio access. This home is an entertainers delight with an open floor plan, professional kitchen including Jenn air 6 burner range, granite counters, subzero refrigerator/freezer, Bosch dishwasher, pantry, wine captain, dining bar & breakfast nook. Spectacular views from almost every room in the house! Take a step outside to enjoy the beautifully landscaped backyard with pool, spacious covered patio,1/2 bath, level fenced yard. Additional amenities include central vac, oversized 3 car garage with epoxy floor, RV & boat parking and so much more. See video: 942SaintAndrewsDrValleySprings_071922
Location
State CA
County Calaveras
Area 22032
Direction Highway 26 to Vista Del Lago, South. LaContenta, left, Saint Andrews left. Home on left.
Rooms
Master Bedroom Surround Sound, Ground Floor, Walk-In Closet, Outside Access, Sitting Area
Living Room Great Room, View
Dining Room Breakfast Nook, Formal Area
Kitchen Breakfast Area, Pantry Closet, Granite Counter, Island w/Sink, Kitchen/Family Combo
Interior
Heating Central, Fireplace(s), Natural Gas
Cooling Ceiling Fan(s), Central, MultiZone
Flooring Carpet, Tile
Fireplaces Number 2
Fireplaces Type Circulating, Master Bedroom, Stone, Family Room, Gas Log
Laundry Cabinets, Sink, Electric, Space For Frzr/Refr, Gas Hook-Up, Ground Floor, Inside Room
Exterior
Garage 24'+ Deep Garage, RV Possible, Garage Door Opener, Garage Facing Front, Uncovered Parking Spaces 2+, Golf Cart, Guest Parking Available
Garage Spaces 3.0
Pool Built-In, Pool Sweep, Fenced
Utilities Available Cable Connected, Electric, Internet Available, Natural Gas Connected
Amenities Available None
View Golf Course, Lake
Roof Type Spanish Tile
Private Pool Yes
Building
Lot Description Adjacent to Golf Course, Auto Sprinkler F&R, Close to Clubhouse, Private, Shape Regular, Landscape Back, Landscape Front, Low Maintenance
Story 1
Foundation Concrete, Slab
Sewer In & Connected, Public Sewer
Water Meter on Site, Meter Paid, Public
Architectural Style Mediterranean
Schools
Elementary Schools Calaveras Unified
Middle Schools Calaveras Unified
High Schools Calaveras Unified
School District Calaveras
Others
Senior Community No
Tax ID 074-020-002
Special Listing Condition None
Read Less Info
Want to know what your home might be worth? Contact us for a FREE valuation!

Our team is ready to help you sell your home for the highest possible price ASAP

Bought with Meridian Estates Inc.
GET MORE INFORMATION




