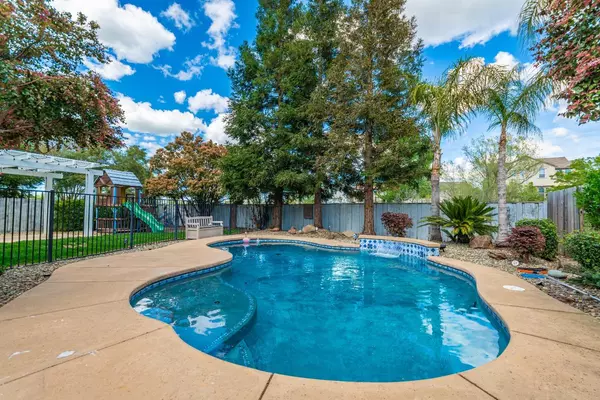For more information regarding the value of a property, please contact us for a free consultation.
Key Details
Sold Price $760,000
Property Type Single Family Home
Sub Type Single Family Residence
Listing Status Sold
Purchase Type For Sale
Square Footage 2,812 sqft
Price per Sqft $270
Subdivision Highland Reserve
MLS Listing ID 223030004
Sold Date 07/18/23
Bedrooms 5
Full Baths 3
HOA Y/N No
Originating Board MLS Metrolist
Year Built 2001
Lot Size 8,085 Sqft
Acres 0.1856
Property Description
This 5 bed and 3 bath home is located in a desirable location in Roseville with no HOA's or Mello-Roos! This home is perfectly situated near schools, parks, shopping, dining, and freeway access. Everything you need is just a short distance away with trail access out your back gate! As you step inside, you'll immediately notice the spacious and open floor plan, perfect for entertaining guests or spending quality time with family. The large open kitchen boasts granite countertops, ample cabinet space, and an island with a sink, perfect for preparing meals and hosting gatherings. The main floor features 2 bedrooms and a full bathroom, making it ideal for guests or extended family members. Upstairs you'll find 3 additional bedrooms, including a Jack & Jill bathroom. In the backyard, you'll discover a pool that will come in handy this summer with a grass area, pergola, and playset. Additionally, the property features storage sheds, providing plenty of space for all your outdoor equipment and tools. Don't miss the opportunity to make this stunning home yours!
Location
State CA
County Placer
Area 12678
Direction Roseville Pkwy to Clydesdale, left on Andalusian and the home is on the right side.
Rooms
Master Bathroom Shower Stall(s), Tub, Walk-In Closet, Window
Living Room Cathedral/Vaulted
Dining Room Formal Area
Kitchen Pantry Cabinet, Granite Counter, Island w/Sink, Kitchen/Family Combo
Interior
Heating Central
Cooling Ceiling Fan(s), Central
Flooring Simulated Wood, Laminate
Fireplaces Number 1
Fireplaces Type Family Room
Appliance Gas Cook Top, Dishwasher, Microwave, Double Oven
Laundry Inside Area
Exterior
Garage Attached, Garage Facing Front
Garage Spaces 2.0
Pool Built-In, On Lot
Utilities Available Public
Roof Type Tile
Topography Level
Private Pool Yes
Building
Lot Description Greenbelt, Other
Story 2
Foundation Slab
Builder Name DR Horton
Sewer In & Connected
Water Public
Level or Stories Two
Schools
Elementary Schools Roseville City
Middle Schools Roseville City
High Schools Roseville Joint
School District Placer
Others
Senior Community No
Tax ID 362-010-013-000
Special Listing Condition None
Pets Description Yes
Read Less Info
Want to know what your home might be worth? Contact us for a FREE valuation!

Our team is ready to help you sell your home for the highest possible price ASAP

Bought with Corcoran Icon Properties
GET MORE INFORMATION




