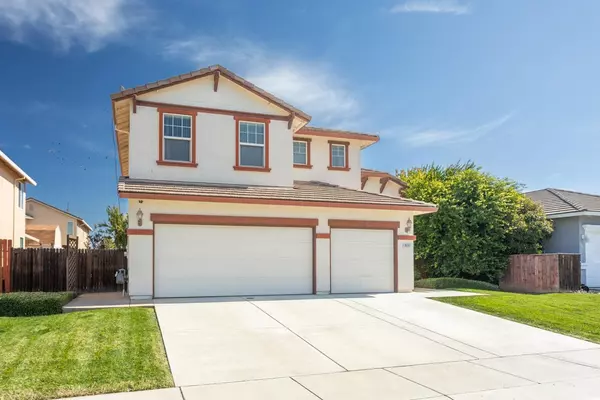For more information regarding the value of a property, please contact us for a free consultation.
Key Details
Sold Price $475,000
Property Type Single Family Home
Sub Type Single Family Residence
Listing Status Sold
Purchase Type For Sale
Square Footage 2,234 sqft
Price per Sqft $212
Subdivision Premier Mdws
MLS Listing ID 223097314
Sold Date 02/08/24
Bedrooms 4
Full Baths 3
HOA Y/N No
Originating Board MLS Metrolist
Year Built 2007
Lot Size 6,098 Sqft
Acres 0.14
Property Description
Welcome home, located in the charming town of Live Oak. This home offers ample living space with its four bedrooms, three bathrooms, and loft. If you love to entertain, you'll be delighted by the various spaces available, from the formal living and dining rooms to the family room and kitchen. The kitchen recently underwent an update in 2022, featuring stainless appliances, Cambria Quartz countertops, custom shaker cabinet doors, a built-in wine fridge, custom subway tile backsplash, under cabinet accent lighting with dimmers, a farmhouse under mount kitchen sink, and much more. Additional upgrades include vinyl plank flooring in the living room, family room, and the entire first level, as well as a professional paint job. Outdoor enthusiasts will enjoy the beautiful evenings under the custom patio cover. If you're someone who loves do-it-yourself projects, the garage has got you covered with a custom electrical sub-panel, two 220-volt plugs, a utility sink, and four 4-gang plug receptacles in addition to the original receptacles. And here's the best part: the tile roof has built-in solar panels, allowing you to say goodbye to those outrageous electric bills. The solar system is owned outright. Seller is offering a Buyers Closing Credit. *Subject to terms.
Location
State CA
County Sutter
Area 12401
Direction Hwy 99 to Pennington (East) to Larkin Rd. (North) to Brianne Way(West) to Virginia Way
Rooms
Master Bathroom Shower Stall(s), Double Sinks, Soaking Tub, Walk-In Closet, Window
Living Room Cathedral/Vaulted
Dining Room Dining/Living Combo
Kitchen Breakfast Area, Pantry Closet, Quartz Counter, Kitchen/Family Combo
Interior
Interior Features Cathedral Ceiling
Heating Central
Cooling Ceiling Fan(s), Central
Flooring Carpet, Laminate, Vinyl
Fireplaces Number 1
Fireplaces Type Family Room
Appliance Free Standing Gas Range, Dishwasher, Disposal, Microwave
Laundry Inside Room
Exterior
Exterior Feature Dog Run
Garage Garage Door Opener, Garage Facing Front
Garage Spaces 3.0
Fence Wood
Utilities Available Cable Available, Solar, Electric, Internet Available, Natural Gas Available, Natural Gas Connected
Roof Type Tile,See Remarks
Topography Level
Street Surface Paved
Porch Covered Patio
Private Pool No
Building
Lot Description Auto Sprinkler F&R, Landscape Back, Landscape Front
Story 2
Foundation Slab
Sewer Public Sewer
Water Public
Architectural Style Contemporary
Schools
Elementary Schools Live Oak Unified
Middle Schools Live Oak Unified
High Schools Live Oak Unified
School District Sutter
Others
Senior Community No
Tax ID 06-580-072
Special Listing Condition None
Read Less Info
Want to know what your home might be worth? Contact us for a FREE valuation!

Our team is ready to help you sell your home for the highest possible price ASAP

Bought with eXp Realty of California, Inc.
GET MORE INFORMATION




