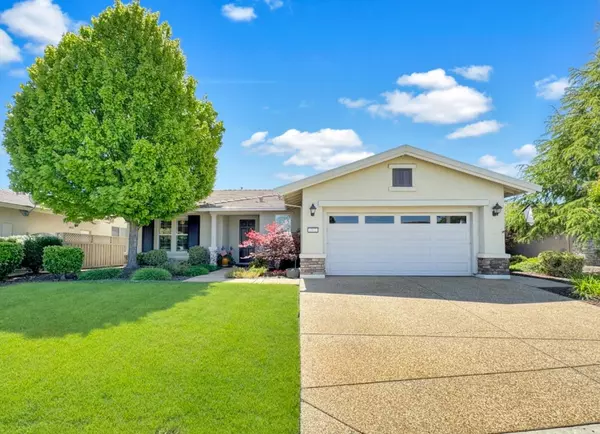For more information regarding the value of a property, please contact us for a free consultation.
Key Details
Sold Price $665,000
Property Type Single Family Home
Sub Type Single Family Residence
Listing Status Sold
Purchase Type For Sale
Square Footage 1,785 sqft
Price per Sqft $372
Subdivision Sun City Lincoln Hills
MLS Listing ID 224046731
Sold Date 06/29/24
Bedrooms 2
Full Baths 2
HOA Fees $162/qua
HOA Y/N Yes
Originating Board MLS Metrolist
Year Built 2005
Lot Size 8,329 Sqft
Acres 0.1912
Property Description
Welcome to Sun City Lincoln Hills, Northern California's premier 55+ community! Step inside this wonderful Santa Cruz model home, featuring 2 bedrooms, 2 bathrooms, office adorned with elegant glass doors. The main living spaces are highlighted by engineered hardwood floors, while the kitchen and baths are finished with stylish tile. The kitchen features solid surface counters, upgraded cherry cabinets with pull-outs, and stainless steel appliances. Enjoy your morning coffee in the cozy kitchen nook with a pantry closet. Additional features include crown molding, plantation shutters, and a fireplace, adding to the home's charm and comfort. The large primary bedroom includes a lovely bay window, offering a serene retreat. Outside, the spacious backyard provides ample room for relaxation and entertaining. This home is ideally located within walking distance to the Kilaga Springs Lodge, where you can enjoy all the amenities and activities Sun City Lincoln Hills has to offer. Be sure to see the video and 3D walkthrough.
Location
State CA
County Placer
Area 12206
Direction Sun City Blvd to Stags Leap to Freschi
Rooms
Master Bathroom Closet, Shower Stall(s), Double Sinks
Living Room Great Room
Dining Room Breakfast Nook, Space in Kitchen, Dining/Living Combo
Kitchen Breakfast Area, Pantry Closet, Quartz Counter, Island
Interior
Heating Central
Cooling Central
Flooring Simulated Wood, Tile
Fireplaces Number 1
Fireplaces Type Gas Log
Laundry In Kitchen, Inside Room
Exterior
Garage Restrictions, Garage Door Opener, Garage Facing Front
Garage Spaces 2.0
Utilities Available Public
Amenities Available Barbeque, Playground, Pool, Exercise Court, Recreation Facilities, Exercise Room, Game Court Exterior, Spa/Hot Tub, Tennis Courts, Trails, Gym, Park
Roof Type Tile
Private Pool No
Building
Lot Description Auto Sprinkler F&R, Close to Clubhouse, Landscape Back, Landscape Front
Story 1
Foundation Concrete, Slab
Builder Name Pulte
Sewer In & Connected
Water Public
Schools
Elementary Schools Western Placer
Middle Schools Western Placer
High Schools Western Placer
School District Placer
Others
HOA Fee Include MaintenanceGrounds, Security, Pool
Senior Community Yes
Tax ID 338-330-026-000
Special Listing Condition None
Pets Description Yes, Number Limit
Read Less Info
Want to know what your home might be worth? Contact us for a FREE valuation!

Our team is ready to help you sell your home for the highest possible price ASAP

Bought with Better Homes and Gardens RE
GET MORE INFORMATION




