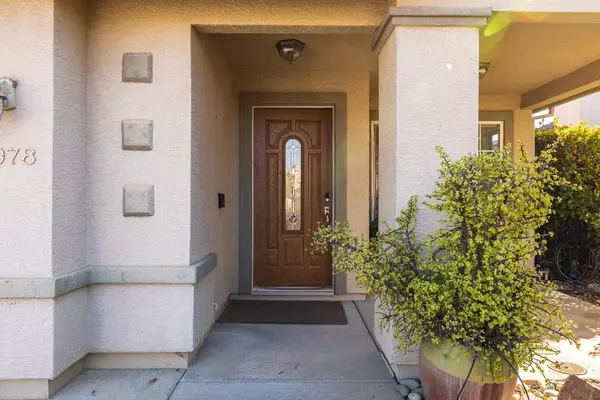For more information regarding the value of a property, please contact us for a free consultation.
Key Details
Sold Price $515,000
Property Type Single Family Home
Sub Type Single Family Residence
Listing Status Sold
Purchase Type For Sale
Square Footage 1,485 sqft
Price per Sqft $346
MLS Listing ID 224115834
Sold Date 11/07/24
Bedrooms 3
Full Baths 2
HOA Y/N No
Originating Board MLS Metrolist
Year Built 1998
Lot Size 4,500 Sqft
Acres 0.1033
Property Description
Welcome to this stunning move-in-ready single-story home, nestled in the heart of Elk Grove! From the moment you arrive, you'll be captivated by the charming, low-maintenance landscaping that stays vibrant year-round. Step inside to a freshly painted interior flooded with natural light from large windows that create a bright and inviting atmosphere. The spacious living room features an impressive picture window, perfectly framing the serene water feature outside. The kitchen is a chef's delight, showcasing sleek stainless steel appliances, ample counter space, and an upgraded sink with a commercial-style pull-down sprayer faucet. The primary suite is your personal retreat, complete with vaulted ceilings, a spa-like bathroom, and direct access to the backyard. Outside, enjoy your private oasis featuring a concrete patio, ideal for entertaining or relaxing. Plus, the producing lemon tree adds a delightful touch to the beautifully landscaped yard. All of this and more just a 5 minute walk from Amundson Park and a 5 minute drive from groceries, shopping, and more. Welcome home.
Location
State CA
County Sacramento
Area 10624
Direction From Calvine Rd Turn left onto Heritage Hill Dr. Turn right onto Devon Crest Way.
Rooms
Living Room Great Room
Dining Room Formal Area
Kitchen Breakfast Area, Pantry Closet, Tile Counter
Interior
Heating Central
Cooling Central
Flooring Concrete, Laminate, Tile
Fireplaces Number 1
Fireplaces Type Stone, Family Room, Gas Piped
Appliance Free Standing Gas Range, Free Standing Refrigerator, Hood Over Range, Dishwasher, Disposal, Double Oven
Laundry Cabinets, Hookups Only, Inside Room
Exterior
Garage Attached, Garage Facing Front
Garage Spaces 2.0
Utilities Available Public, Electric, Internet Available
Roof Type Tile
Porch Front Porch
Private Pool No
Building
Lot Description Landscape Back, Landscape Front, Low Maintenance
Story 1
Foundation Slab
Sewer Public Sewer
Water Public
Schools
Elementary Schools Elk Grove Unified
Middle Schools Elk Grove Unified
High Schools Elk Grove Unified
School District Sacramento
Others
Senior Community No
Tax ID 121-0730-017-0000
Special Listing Condition Offer As Is
Read Less Info
Want to know what your home might be worth? Contact us for a FREE valuation!

Our team is ready to help you sell your home for the highest possible price ASAP

Bought with Prime Real Estate
GET MORE INFORMATION




